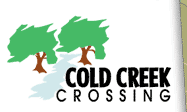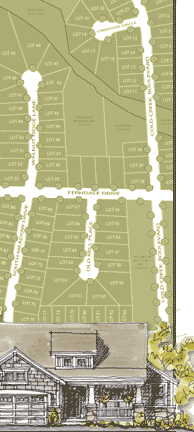|
 
Townhomes at Cold Creek Crossing
download floor plan
On the wings of Spring, we offer elegant Townhomes with 2 bedrooms, 1 1/2 baths plus a loft with vaulted ceilings. Over 1700 sq. ft. of space that is exactly right for today's living!!
They offer many amenities that include covered porch, foyer, deck, attached garage with extra storage, walk-in closets, 9' ceilings, gourmet kitchen and more!
Choose from 3 floor plans with additional options. What could be easier? See our attached drawings and contact us for more information.
Making future plans? Now is the time to be a part of this woodland vision community. Pre-construction pricing for the base floor plan starts at $159,900.00.

Westwood
download floor plan
We have reinvented the classic ranch condo with todays most wanted amenities. 2-3 bedrooms, 2 baths, 2 car attached garages, open floor plan, 9' ceilings, walkout basements, patio, deck and more. Everything to love! We offer a range of options with classic elements of style. Call us today! We make it easy to say Yes!!!
View Westwood Pricing

Meadowview
download floor plan
Make yourself a home! There's no better place to start with than these beautiful ranch condos. A win-win situation with wider doorways, hallways and generous baths. Practically perfect for all your needs. 2- 3 bedrooms and 2 baths. 9' ceilings. 2+ car attached garages. Secluded patios and more. Call us today, wish you were here!! Pricing starts at $190,900.00.


|






